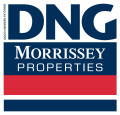 Postal Address:
Postal Address:
Morrissey Properties,
1 T.F. Meagher Street,
Dungarvan,
County Waterford,
Ireland.
Website: www.morrisseyproperties.ie
Telephone: +353 (058) 51000
Mobile: 086 8455476

23 The Hermitage, Abbeyside, Dungarvan, Waterford
SOLD
4 Bed Detached House
Bedrooms: 4 Bed
Bathrooms: 3
Instantly Impressive four bedroom detached home with detached garage offering the most attractive option for quality living at this tranquil residential area of Dungarvan. Situated on a site overlooking a green area to the front, a private rear garden and the sheer convenience of this great location, adjacent to Abbeyside National School, walking distance to Dungarvan town and five minutes walk to Abbeyside Beach and Promenade, this property will definitely tick all the boxes. The well appointed accommodation includes, entrance hall, kitchen/dining room, utility room, sitting room, living room/playroom, guest wc, four bedrooms, one en-suite, walk in wardrobe, and main bathroom. This property comes to the market highly recommended by the Auctioneers and will definitely not disappoint when viewed.
Viewing Strictly by Appointment
Features
Outside:
• Finished in red/brown brick at front, rendered sides and rear.
• Cobbled driveway with adequate parking front and side of house.
• Car port with dry access to the house.
• Side access with secure solid timber gate.
• Private walled rear garden.
• Lawns to front and rear.
• Detached garage with pedestrian access from rear garden.
• Large green common area to the front of the property.
• PVC facia and soffit.
• PVC double glazed windows.
Included :
• Light fittings.
• Floor coverings.
• Fixtures and fittings.
General features;
• Solid Oak timber flooring throughout ground floor.
• High ceilings with coving throughout ground floor.
• Spacious accommodation throughout.
• Four bedrooms one with en-suite.
• Modern design and décor.
• Oil fired central heating.
• PVC double glazed windows.
• PVC facia and soffit.
• Close access to the N25 Waterford/Cork route.
• Cable TV and broadband.
• Excellent location…..adjacent to Abbeyside National School.
• Ten minutes walk to Dungarvan town centre.
• Private rear garden with concrete block walls.
Accommodation
Accommodation Details.
Ground Floor:
Entrance Hall ; 19ft.6" × 5ft.9" (6m. × 1.8m.)
Solid timber flooring, ceiling coving, solid timber stairway, burglar alarm, phone point, smoke alarm.
Sitting Room ; 16ft. × 13ft.2" (4.9m. × 4m.)
Solid Oak flooring, open fireplace with cast inset, marble surround and marble hearth, ceiling coving, TV point, centre light fixture, wall light fixtures.
Kitchen/dining room ; 19ft.6" × 12ft. (6m. × 3.7m.)
Shaker style fitted kitchen with ceramic worktop, built in eye level oven, hob, stainless hooded extractor fan, ceramic floor tiles, centre lighting.
Utility Room ; 13ft.2" × 6ft.9" (4m. × 2.2m.)
Shaker style unit with fitted sink unit, plumbed for washer/dryer, ceramic floor tiles, centre light, door to side and rear of the property.
Living room/Office/Playroom ; 14ft.4" × 11ft.2" (4.4m. × 3.4m.)
Semi-solid Oak timber flooring, ceiling coving, three point centre light, wall light fixtures, TV point.
Downstairs toilet: 6ft.5" × 3ft.3" (2m. × 1m.)
Wc, whb., shaver light with power outlet, ceramic tiled floor, ceramic tiled walls, centre light.
First floor:
Stairs and Landing:
Landing: 19ft. × 5ft.9" (5.8m. × 1.8m.)
Solid timber stairs to landing accessing bedrooms and bathroom, solid timber flooring, centre light, smoke alarm.
Bedroom 1: 13ft.2" × 9ft.8" (4m. × 3.4m.)
Solid timber flooring, walk in wardrobe, centre light fixture, TV point.
En-suite: 6ft.5" × 5ft.2" (2m. × 1.6m.)
Wc., whb., shaver light with power outlet, Triton T90xr electric shower, ceramic floor and wall tiles, centre light.
Walk in Wardrobe: 5ft.6" × 5ft.2" (1.7m. × 1.6m.)
Solid timber flooring, shelving, centre light.
Bedroom 2: 13ft.8" × 9ft.8" (4.2m. × 3m.)
Solid timber flooring, built in wardrobes, centre light fixture, TV point.
Bedroom 3; 11ft.8" × 10ft.8" (3.6m. × 3.3m.)
Solid timber flooring, built in wardrobes, centre light fixture, TV point.
Bedroom 4 ; 12ft.2"× 7ft.2" (3.7m. × 2.2m.)
Solid timber flooring, built in wardrobes, centre light fixture, TV point.
Main Bathroom: 6ft.2" × 5ft.9" (1.9m. × 1.8m.)
Wc., whb., shaver light with power outlet, bath with overhead Triton T90xr electric shower, ceramic tiled floor covering, ceramic tiled walls, centre light.
Airing press/Hot press:
Immersion water heater, shelving and storage.
BER Details
BER: C1 BER No.104158704 Energy Performance Indicator:172.14 kWh/m²/yr
Directions
From DNG Morrissey Properties proceed across the Bridge to Abbeyside and at the traffic lights turn right, proceed to the T-junction and turn left and almost an immediate right, continue along this road past the school and turn left at the T-junction, proceed for 50 metres and turn left into The Hermitage, see No. 23 The Hermitage on the right side see the DNG Morrissey Properties for sale sign at the front of the property.
© 2015 Morrissey Properties
 Postal Address:
Postal Address: Postal Address:
Postal Address: